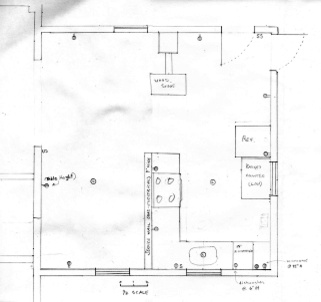
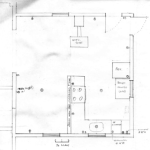 If you are thinking about having a rewire then this article will give you an insight as to how we would approach the work.
If you are thinking about having a rewire then this article will give you an insight as to how we would approach the work.
How it usually works is that after a brief discussion with us on the phone you will have sent us some basic plans and ideas with the numbers of rooms and numbers of sockets, lights and switches in each etc. From this we will give you a rough quote and if we are in the right ball park we will arrange to meet at the property for a thorough and accurate assessment.
When rewiring a house a good idea first of all is to assess the importance of locations for sockets, lights and any other accessories. This is going to be a major job and it probably will be the last time you have the property rewired in your lifetime so it is a wise move to have a good think to correctly position outlets for current and possible future expansion. Will you be having any extensions conservatories garden buildings even maybe treating yourself and having a hot tub in the future because now is the time to put the electrics in for these projects rather than later? To run another circuit in to the distribution board at this stage with the house already being stripped to the bone will cost a fraction of what it will cost later and cause a lot less mess.
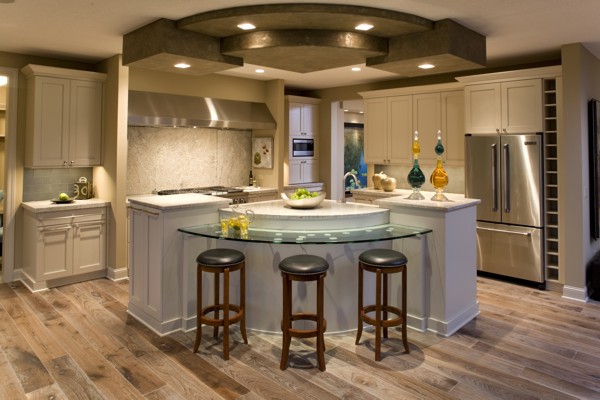
Now is not the time to be skimping to save a few quid. So many times when we are discussing the new kitchen, for instance, in a whole new extension the customer then starts to cut the number of sockets or lights etc. to try and save money. But this is really a false economy because once finished you stand there looking at your new investment thinking “there is a dark spot just there, those extra couple of lights or those under cabinet lights would have made that look so much better. And it seems such a pity to spoil the finishing touches on a £50,000 extension for a few hundred pounds. And after all it is the finishing touches that make the whole project complete and give it that luxury feel.
Other basics to be considered.
Because a rewire is classed as major works then the building regulations regarding the installation have to be implemented. These items include fire safety, accessibility, ventilation and energy efficiency these items all need to be adapted to suit the property.
Some items have to be located as to comply with building regulations Part M (Access to and use of buildings 2004). These regulations govern the maximum and minimum mounting heights for electrical outlets.
The height restrictions are not just meant for the infirm, disabled or elderly people in fact a major factor in these regulations were for small children falling off chairs trying to turn on light switches etc.
Part M covers most areas of the house where people other than the householder could be expected to use. Most sockets in lounges bedrooms hallways etc. now should be mounted at 450mm minimum from the floor and all the light switches are to be mounted no more than 1200mm from finished floor level.
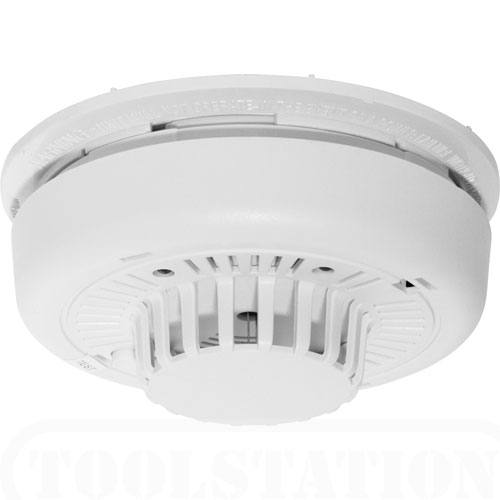
Fire safety has a part to play in a rewire as the property must have a mains interlinked fire detection system installed , usually comprising of smoke and heat detectors dependant on location of the device and some instances, carbon monoxide detectors.
Areas of high humidity also need to be assessed for ventilation fans or extract systems possibly heat recovery or humidity controlled fans.
Other considerations that will affect the final quote.
If the property is lived in while the rewire will take place then the main concern is that at night the electricity supply to the circuits of the house will still useable and safe.
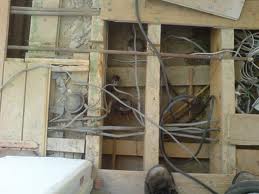 When the job starts it will be necessary to lift some floorboards to gain access and find out where cables run and connectors lie, but depending what a previous electrician has left behind this can easily snowball until you have floorboards up all over the place. So be prepared but it is something we come across all the time.
When the job starts it will be necessary to lift some floorboards to gain access and find out where cables run and connectors lie, but depending what a previous electrician has left behind this can easily snowball until you have floorboards up all over the place. So be prepared but it is something we come across all the time.
We would generally in this instance try to keep the circuits being installed away from the original circuits until the last minute when the old circuits and wiring can be safely removed.
A lived in rewire can be a tricky job because the property has to be safe at the end of the day, disruption has to be kept to a minimal and carpets need to be put back down tidied up and clean. We always endeavour to keep this standard and where possible keep disruption to a minimum.
Another option if you need to continue living in the property during a rewire is that we would supply a temporary board offering a handful of sockets and lamp connectors, a great idea if you live alone or just with a partner but with a big family still in the house and kids running around this may be very impractical.
The vacant property is a different scenario as the property may be in a position to be left without power for a period of time without any detrimental effect to the installation.
Flush or Surface Installation
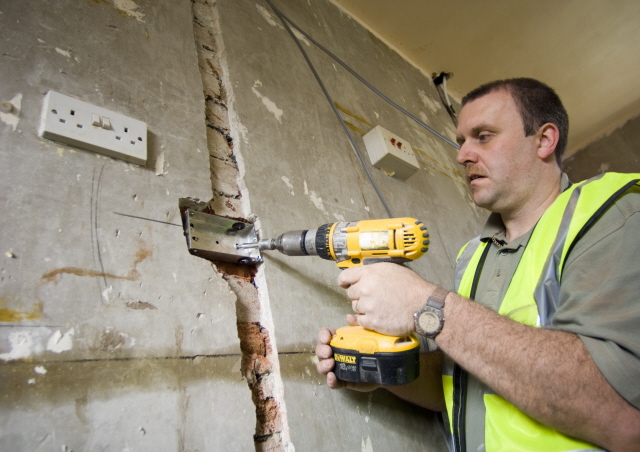 There are many ways to wire a house it can be a surface installation where the cables are concealed within plastic conduit or trunking fixed to the walls and ceilings. Or the more permanent chased in method where all the cables are to be flushed into the walls by means of chasing out the plaster and re-plastering afterwards. Skills learned over years can prove the difference between a good tidy job and a rewire where walls were unnecessarily chased out and mess created.
There are many ways to wire a house it can be a surface installation where the cables are concealed within plastic conduit or trunking fixed to the walls and ceilings. Or the more permanent chased in method where all the cables are to be flushed into the walls by means of chasing out the plaster and re-plastering afterwards. Skills learned over years can prove the difference between a good tidy job and a rewire where walls were unnecessarily chased out and mess created.
Sometimes we would be asked to carry out a mixture of the two, for example a room is not going to be decorated and the installation is carried out surface with a view to chase the cables in next time the room is decorated.
Consideration needs to be made regarding the method of installation as the method chosen will have an effect on how much re-decorating is going to be required afterwards.
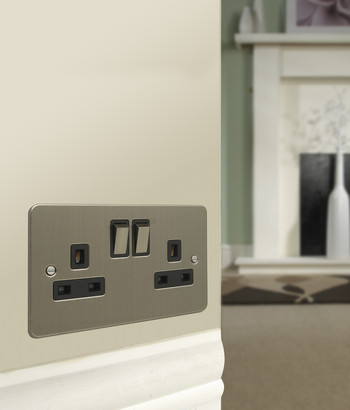 Most customers have standard white switches and sockets fitted, but there are many other styles available that customers would like us to fit. These can be considerably more expensive, but if the customer wishes to pay the extra then that’s fine. Sometimes we have even suggested that they have the cheaper white fittings originally. You can then do all your painting and decorating without fear of making a mess of the lovely new fittings or scratching those mirror finishes. We can then easily return at a later date and swap out the white fittings for the proper ones to complete the look.
Most customers have standard white switches and sockets fitted, but there are many other styles available that customers would like us to fit. These can be considerably more expensive, but if the customer wishes to pay the extra then that’s fine. Sometimes we have even suggested that they have the cheaper white fittings originally. You can then do all your painting and decorating without fear of making a mess of the lovely new fittings or scratching those mirror finishes. We can then easily return at a later date and swap out the white fittings for the proper ones to complete the look.
From this we will have provided you with a detailed written quotation and plan of works i.e. how long it will take, when we will start and how many electricians on the job etc. We will also have spent time discussing your detailed requirements for the property even down to the small details such as the finish and colour of the lights and switches.
After the planning stage is over we will generally walk through the property and pinpoint exactly where the location of each item is to be positioned. It is always a good idea for us both to mark the walls at this stage and pinpoint the exact location of where your new outlets and switches are to be installed.
The First Fix
This could be quite different whether you are going to be living in the house or not but basically this is where the mess starts. Furniture will have to be moved, carpets and floorboards taken up to reveal the wiring to be replaced.
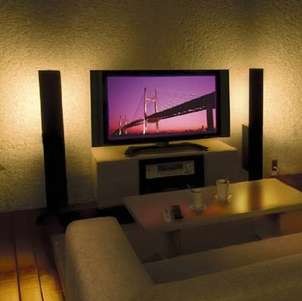 Grooves will probably need to be cut into the walls for the new wiring to be hidden in there and the old cables dug out of the wall. Sometimes this might be one and the same if the socket or switch is to be in the same place. Holes will be cut in the ceilings for the new spot lights; the incoming telephone supply box may need to be moved as might the aerial and satellite box ready for the new HD TV system or even home cinema system that you are going to have. Once again to lay and hide the HDMI and sound cabling into the walls now even if you don’t have all the equipment is going to be far cheaper than doing it in all in a couple of years’ time when you have bought that new Plasma and speaker system.
Grooves will probably need to be cut into the walls for the new wiring to be hidden in there and the old cables dug out of the wall. Sometimes this might be one and the same if the socket or switch is to be in the same place. Holes will be cut in the ceilings for the new spot lights; the incoming telephone supply box may need to be moved as might the aerial and satellite box ready for the new HD TV system or even home cinema system that you are going to have. Once again to lay and hide the HDMI and sound cabling into the walls now even if you don’t have all the equipment is going to be far cheaper than doing it in all in a couple of years’ time when you have bought that new Plasma and speaker system.
Then the laying of the new cables starts by taking the cables from the board and routing them through walls and floor boards until one by one they reach their final destination.
When the cables are installed into the walls 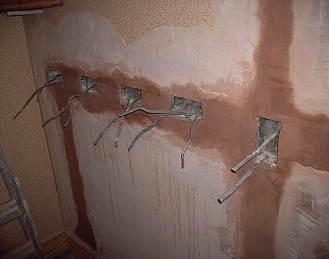 then it is time for the sockets and switches to be plastered around or to completely plaster the installed wires to put the walls back to a satisfactory level of finish.
then it is time for the sockets and switches to be plastered around or to completely plaster the installed wires to put the walls back to a satisfactory level of finish.
In an unoccupied house the cables will now be poking out of the ceilings and out of box’s in the walls ready for the finishing touches.
At this stage, and depending on the complexity of the installation, we might even do some testing of the circuits to make sure that everything will work ok and that no one has gone through any cables with nails etc.
In an extension scenario this is where we disappear for a while letting the plumbers, plasterers and other trades finish their bit before we come back to attach the fittings.
The Second Fix
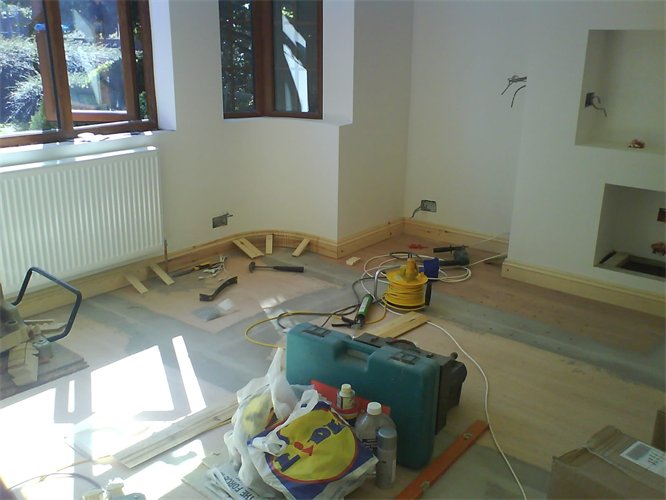 By the time we come back the home might have changed quite considerably with the extension finished, the kitchen more or less installed, new flooring, new ceilings, skirtings’, all things plastered and smooth and sometimes even papers and paint on the walls. This is where we come in and fit the light switches, sockets, lights in fact everything ready for testing. With the majority of the testing done, to make sure nothing is going to go bang when we switch it on, this is when we will finally connect the new cables to the new consumer unit ready for the system to go live.
By the time we come back the home might have changed quite considerably with the extension finished, the kitchen more or less installed, new flooring, new ceilings, skirtings’, all things plastered and smooth and sometimes even papers and paint on the walls. This is where we come in and fit the light switches, sockets, lights in fact everything ready for testing. With the majority of the testing done, to make sure nothing is going to go bang when we switch it on, this is when we will finally connect the new cables to the new consumer unit ready for the system to go live.
Only a few more tests, as RCD’s etc. can only be properly tested when live. When all this is done and the test results are recorded we will then proceed to issue the relevant warranties and certificates that you will be required to keep as a record of the works that have been carried out.
We now live in a time where information regarding your property is required if you were to sell. So it is imperative that you keep all the test certificates and records of the property in a safe location as these will be required in future. It is also important to keep this information as it will help in the future to assess the levels of deterioration if any to your electrical system were to develop a fault and help to identify circuits and their purpose.
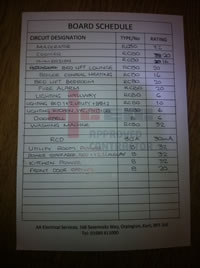 All circuits installed will be identified on the consumer unit (fuse board) individually and also we will provide a circuit chart that will be attached to or near the consumer unit.
All circuits installed will be identified on the consumer unit (fuse board) individually and also we will provide a circuit chart that will be attached to or near the consumer unit.
We will issue a NICEIC Electrical Installation certificate to comply with the current wiring regulations BS7671 2008
A Certificate to BS5839 Fire detection and alarm systems for buildings will also be issued for the smoke and heat detection installed. A certificate to comply with Approved Document P. Electrical safety (Part P building regulations 2005) will be issued directly to you by the local authority’s building controls dept.
A Building Controls Insurance Warranty will be issued (Mandatory)
A NICEIC Insurance Backed Warranty will also be issued (Mandatory)
*The NICEIC Insurance Backed Warranty covers work undertaken by contractors registered to the NICEIC Domestic Installer Scheme that is notifiable to Building Control. The purpose of the Warranty is to protect consumers should any work be found not to comply with the Building Regulations under circumstances where the contractor is no longer in business to undertake the necessary remedial work.
The financial limit placed on the remedial work is £25,000 in respect of any one installation per period of insurance and the warranty is valid for a period of six years from the date of completion of the original work.
All work and materials are guaranteed by AA Electrical Services for 12 months from date of invoice.
And just to finish off, thinking about saving some money and rewiring your own house or getting someone else to do it cheap?
Well basically we wouldn’t advise it.
Why? You might ask.
In 2005 the Government introduced electrical safety rules into the Building Regulations for England and Wales. Because of this, most fixed electrical installation work carried out in homes must, by law, meet the Building Regulations.
Part P states that anyone carrying out electrical installation work in a home must make sure that the work is designed and installed to protect people from fire and electric shocks. Part P applies to newly-built homes and to any changes made to existing installations, including any parts that have been rewired.
All electrical installation work in a home, garden, conservatory or outbuilding must meet the Building Regulations. Apart from some types of minor work, all electrical work must either be reported to the local-authority building-control, or be carried out by an electrician who is registered with one of the Government-approved scheme providers who will then, in most cases report it to the local authority.
And even if what you have done would be perfect you will find it almost impossible to get a reputable firm to do the tests in the system to get it signed off. So that means you will have to get the local-authority building-control inspectors to check over your work and sign it off and that will be expensive making the whole effort futile.